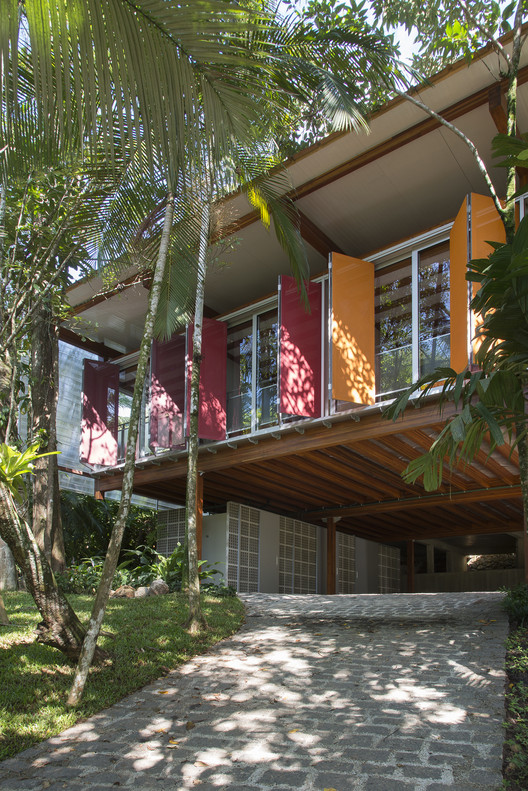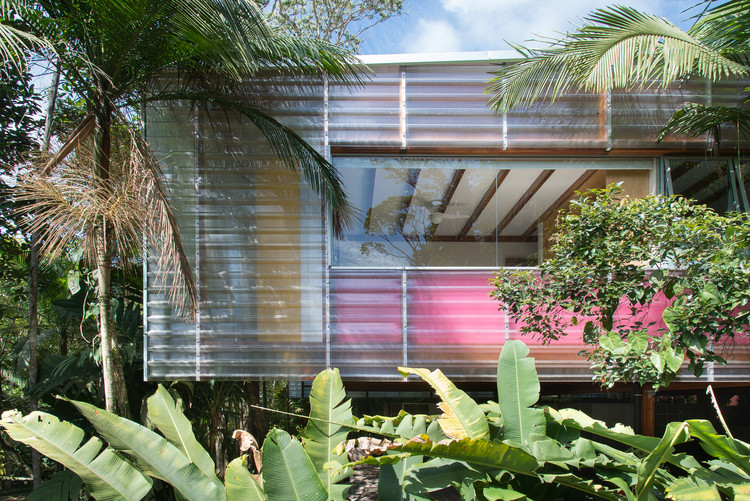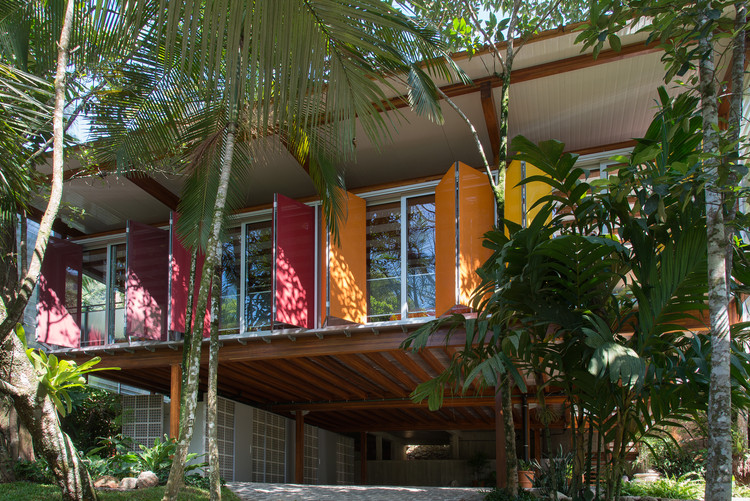
-
Architects: Nitsche Arquitetos
- Area: 387 m²
- Year: 2016
-
Photographer:André Scarpa, Cacá Bratke
-
Manufacturers: Dinaflex, Jmar Esquadrias Metálicas, Panisol, Pedras Bellas Artes, Polysistem, Portobello, Uniflex, Useplac, Vidrotil

Text description provided by the architects. The challenge was to build at a hill of unspoilt native forest on one of the most beautiful beaches of the São Paulo’ coast. The house is a suspended structure, made of prefabricated laminated timber (glulam), supported by six pillars and anchored in the ground by the concrete platform of the pool.

The ground floor platform that is sheltered by the main volume arrival with space for vehicles, a deposit, a bathroom of service, an technical area.



Everything else happens on the upper level, which consists on a large suspended platform, composed of eight rectangular modules of 3,40m x 5,70m. Next to the hill is the pool and the solarium extension made in concrete. A large linear balcony stands in front of the whole room.

The house interior have the shape of a large square composed of 8 rectangular modules. 4 modules form the continuous space of the conviviality; with living room, tv room and kitchen. Another four modules define four equal sized bedrooms that face the front garden and the street.


Each bedroom has a protective screen The division of these spaces happens with a large suspended furniture of wood. This double-sided shelf serves both the bedrooms and the living room.

Thermo-acoustic metal cover and translucid alveolar polycarbonate roof tile cover and envelop the house like a shell.






















